Contents
Easy step-by-step picture laden instructions – Just follow along
By Les Kenny
This style of bench has been around for yonks.
This is my version of it. I have authored another (cheaper-to-make) version here.
I hope you find these plans useful and easy to understand, if so – please share. I appreciate feedback (end of page).
First up are the plans followed by step-by-step instructions with heaps of pictures to help you build this two seater bench with a center table.
Front elevation plan
Side elevation plan
Parts identification
2×4 (100mm x 50mm) lumber
[A] seat-frame front and rear members. 2×4 (100mm x 50mm) lumber – 2 pieces @ 59″ (1500mm).
[B] seat-frame cross members. 2×4 (100mm x 50mm) lumber – 4 pieces @ 19″ (480mm) angled back 15deg one end.
[C] front leg. 2×4 (100mm x 50mm) lumber – 2 pieces @ 23″ (585mm).
[D] rear leg. 2×4 (100mm x 50mm) lumber – 2 pieces @ 24-3/4″ (630mm) overall, angled back 15deg both ends, parallel.
[E] armrest support. 2×4 (100mm x 50mm) lumber – 2 pieces @ 22-3/4″ (575mm) angled back 15deg one end.
[F] armrest. 2×4 (100mm x 50mm) lumber – 2 pieces @ 24″ (610mm).
[G] backrest frame upright. 2×4 (100mm x 50mm) lumber – 4 pieces @ 20″ (510mm).
[H] backrest frame top-rail. 2×4 (100mm x 50mm) lumber – 2 pieces @ 19-1/2″ (495mm).
[I] backrest lower block. 2×4 (100mm x 50mm) lumber – 2 pieces @ 16-1/2″ (405mm).
[J] table frame upright. 2×4 (100mm x 50mm) lumber – 2 pieces @ 12-1/4″ (310mm).
[K] table frame top-rail. 2×4 (100mm x 50mm) lumber – 1 piece @ 17″ (420mm).
[L] table frame rear block. 2×4 (100mm x 50mm) lumber – 1 piece @ 17″ (420mm).
1×4 (100mm x 25mm) lumber
[M] table end-stop. 1×4 (100mm x 25mm) lumber – 1 piece @ 20″ (510mm).
[N] seat slats. 1×4 (100mm x 25mm) lumber – 8 pieces @ 21″ (540mm).
[O] table slats. 1×4 (100mm x 25mm) lumber – 5 pieces @ 22″ (560mm).
[P] backrest slats. Shape the tops to suit. 1×4 (100mm x 25mm) lumber – 4 @ 25″ (635mm), 4 @ 28″ (710mm), 2 @ 31″ (785mm)
Altogether you will need
2×4 (100mm x 50mm) lumber
- You will need 52ft (16m) allowing for a little bit of waste.
- Buy in lengths as long as possible and when cutting, cut the longest lengths first to eliminate waste.
1×4 (100mm x 25mm) lumber
- You will need 52ft (16m) allowing for a little bit of waste.
- Buy in lengths as long as possible and when cutting, cut the longest lengths first to eliminate waste.
You will also need
- 100 wood screws 2-1/2″ (65mm) long suitable for exterior use.
- 100 wood screws 1-1/2″ (38mm) long suitable for exterior use.
- Glue suitable for exterior use.
About the measurements and wood sizes
Lumber sizes are often misleading. The “nominal” cross-section dimensions of a piece of lumber, such as 2×4 (100mm x 50mm) or 1X4 (100mm x 25mm) , are larger than the actual, or dressed, dimensions. The reason is that dressed lumber has been surfaced or planed smooth. The nominal measurement is made before the lumber is surfaced.
Hence…
2×4 lumber (nominal size) is actually 1-1/2″ x 3-1/2″ (actual size), likewise 1×4 lumber (nominal size) is actually 3/4″ x 3-1/2″ (actual size).
And the metric equivalent…
100mm x 50mm lumber (nominal size) is actually 90mm x 45mm (actual size), likewise 100mm x 25mm lumber (nominal size) is actually 90mm x 19mm (actual size).
This project is written in both standard (inches) and metric (mm).
The standard measurements are given first followed by the metric measurements in brackets ( ) – for example: 2×4 (100mm x 50mm).
Note: The standard (inch) measurements given are not an exact match to their equivalent metric (mm) counterparts.
The Standard measurements given are suitable for North America. The metric measurements given are suitable for Australasia. Lumber from both regions have different actual sizes and the measurements given reflect that. Use one or the other and you will be just fine.
The individual pieces
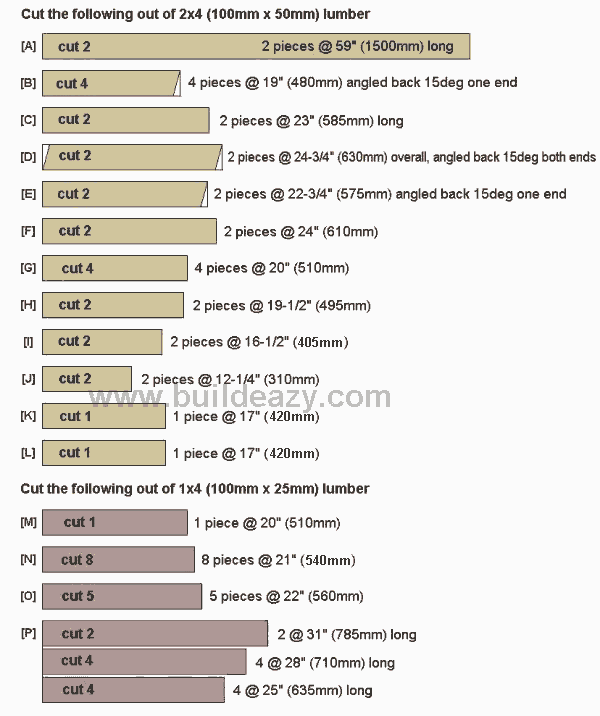
Let’s start – cut all the pieces
- Cut the pieces according to the lengths given above. Pieces [B] and [E] need to have one end angled back, 15° off square and pieces [D] need to be angled back 15° off square at both ends (parallel).
Making the sides
- Make the two sides up in mirror image of each other. simply go by the drawing above. Lay the pieces out according to the plan and glue and clamp the pieces together. Pre drill the screw holes through pieces [E] and place 2-1/2″ (65mm) screws into the holes and screw them into the legs. Use two screws at each joint.
Making the seat frame
- Make the seat frame up according to the drawing above. Take note that one end of pieces [B] are cut 15° off square. Also note that the two intermediate cross members [B] are spaced apart 20″ (510mm). When fixing, apply glue to the joints and pre drill screw holes through pieces [A] and screw them to the cross members [B] with 2-1/2″ (65mm) screws, two at each joint.
Fixing the sides to the seat
- Measure 15″ (380mm) vertically up the legs and make a mark. Align the top of the seat-frame ends to the mark as shown in the drawing, hold it in place with clamps and fix with screws. As with every frame joint, apply glue and pre drill screw holes through the face piece (the piece that will show the screw head).
The armrest and back frame
- Fix the backrest uprights [G] to the seat frame as shown in the picture above. Fix them with glue and screws to the seat-frame cross members [B], and the armrest support [E]. Add the backrest frame top-rail [H].
- Fix the armrests [F] in place as shown in the picture above. Screw the armrest to the front leg [C], rear leg [D], and the armrest support [E].
The table and seat slats
- Fit and fix blocking, the backrest lower blocks [I], and the table frame rear block [L] in between the backrest frame uprights [G] as shown in the picture above. Refer to the picture for placement and screw through the backrest frame uprights [G] into the blocking.
- Make up the front table frame (pieces [J] and [K]) and fix it to the seat-frame front member [A] as shown in the drawing above. Next add the seat slats [N], table slats [O], and the table end-stop [M]. Pre drill through the slats first and fix them with glue and 1-1/2″ (38mm) screws – two screws to each joint.
The backrest slats
- Likewise, as with the slats in the previous step, the backrest slats [P] can be fixed in place.

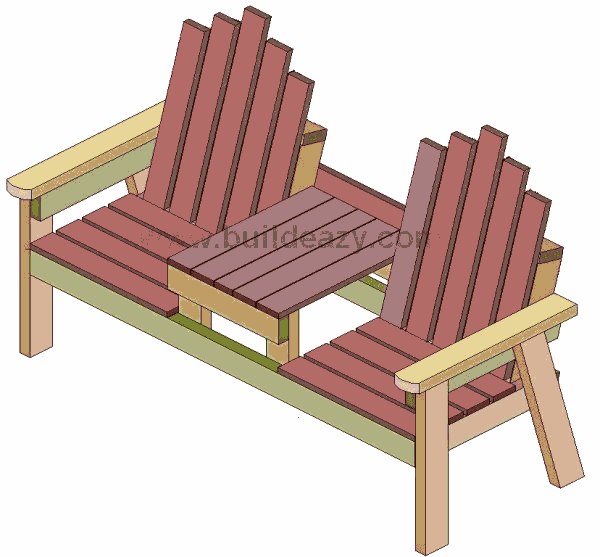
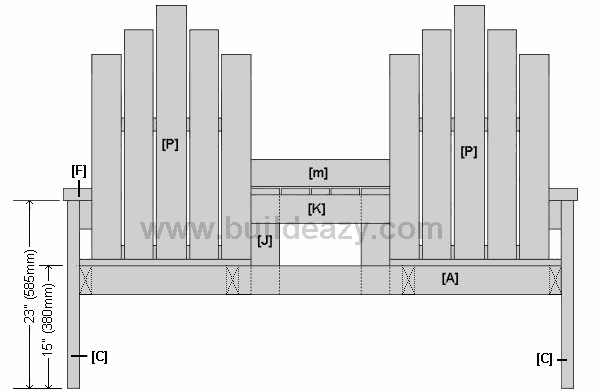
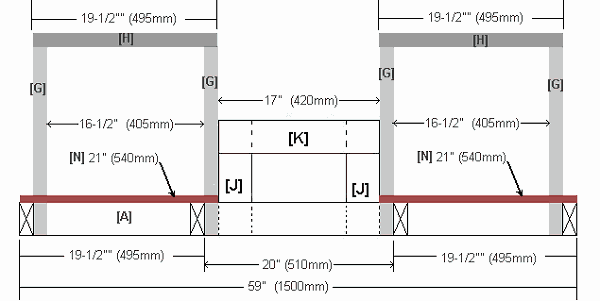
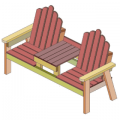
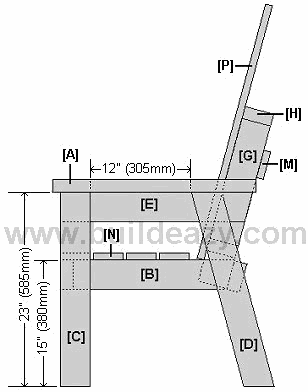
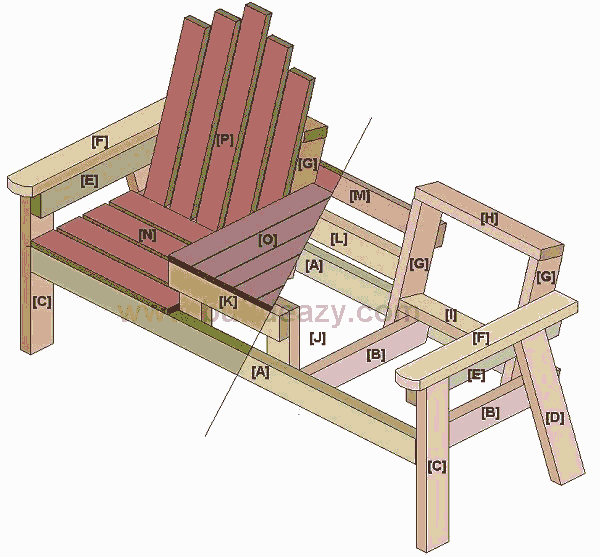
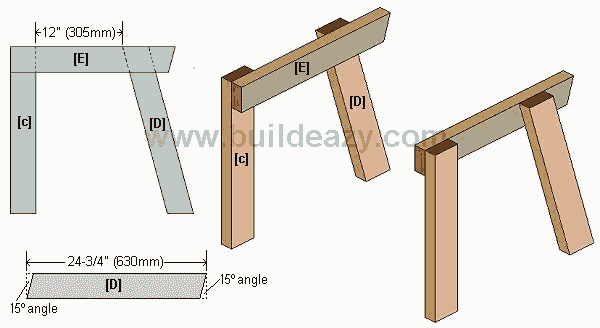
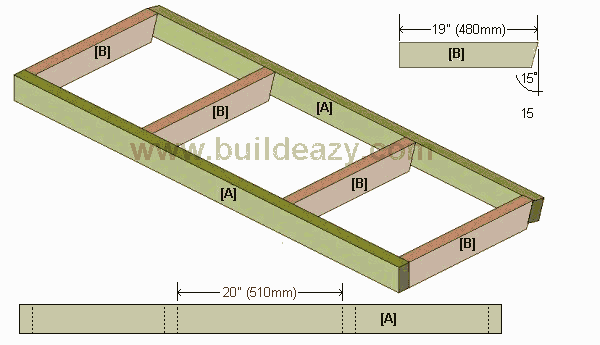
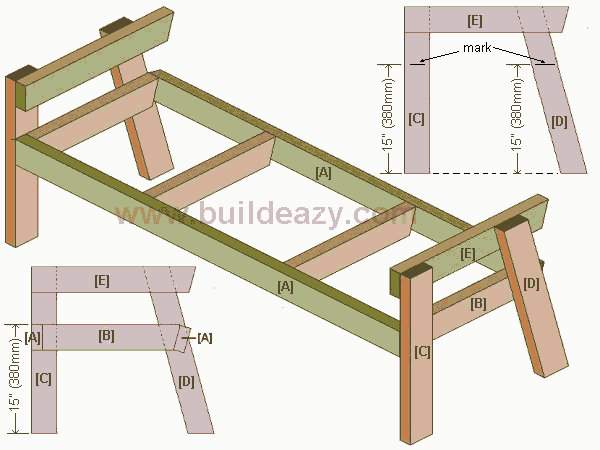
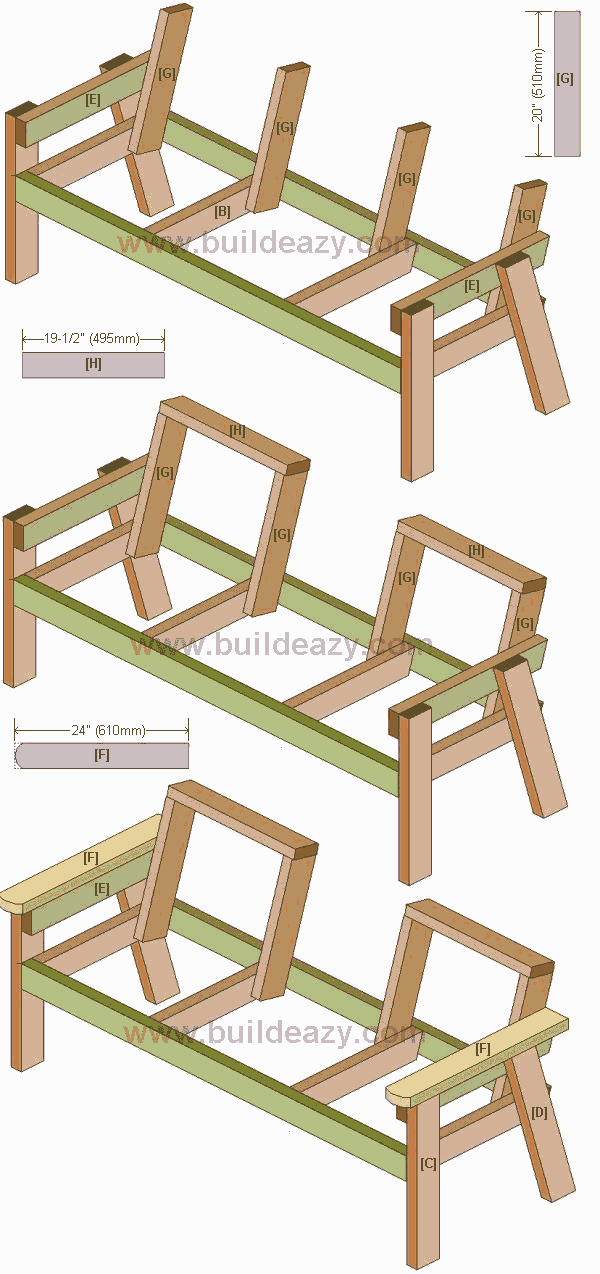
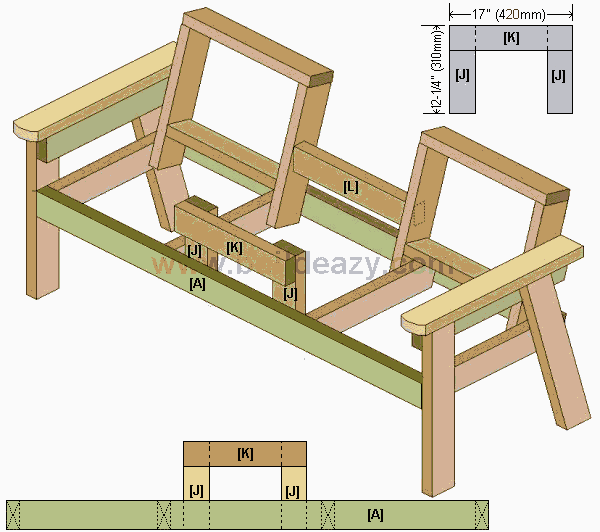
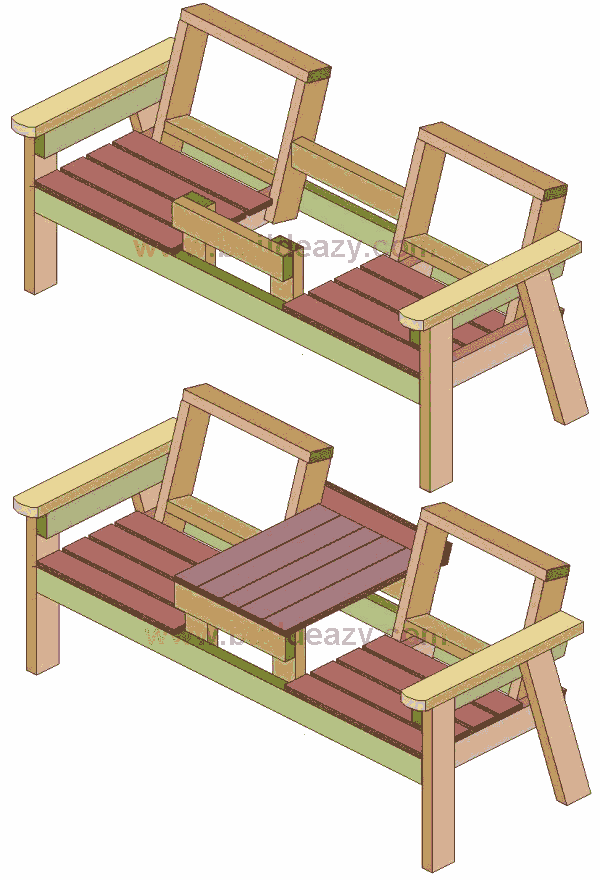
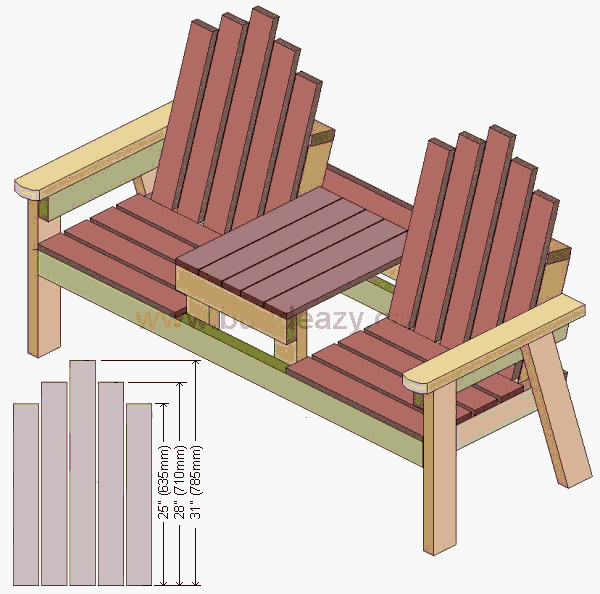






HELLO
IF THERE IS A DIFFERENCE BETWEEN NOMINAL SIZE AND ACTUAL SIZE THE DIMENSIONS OF THE PLANS ARE CORRECT?