How to build A solid 6×8 barn-style greenhouse Plans & Construction Guide
DIY plans for a 6ft x 8ft sturdy barn-style greenhouse-come-potting shed with a roof vent and stable door.
These plans are for a mighty wood frame greenhouse-come-potting shed (easy to make it one or the other or both) that includes a gambrel barn-style roof, a roof window for ventilation, and a stable door (also called dutch door) which is a door split in the middle to allow the top half to open while the bottom half remains shut.
The plans include information about greenhouse plastic film and show alternative covering. The plans are for a 2×4 (50x100mm) frame covered with a mixture of greenhouse film and solid cladding but also show how the project can easily be adapted to lean more to a greenhouse or more to a potting shed by changing the ratio of greenhouse film in comparison to the solid cladding.
The downloadable PDF file contains 35 pages of plan drawings, pictures, a materials guide, cutting detail, a step-by-step construction guide, and some helpful information.
The finished project (from the plans) will boast an awesome farm-style greenhouse-come-potting shed with a gambrel roof, roof vent window, and a dutch two-piece door.
$3.00
Materials Guide
Wood for the frame
Cut all the frame members out of the following lengths
- 4×4 (100x100mm) lumber: 2 @ 8ft (2400mm), 2 @ 6ft (1800mm)
- 2×4 (50x100mm) lumber: 16 @ 8ft (2400mm), 4 @ 6ft (1800mm)
- 2×2 (50x50mm) lumber: 3 @ 8ft (2400mm), 17 @ 6ft (1800mm)
Wood for the siding
- 1×6 (25x150mm) boards: 41 @ 8ft (2400mm)
- 1×2 (25x50mm) battens: 36 @ 8ft (2400mm)
- 1/2″ (12mmm) plywood: there will be waste from a 4×8 (1200x2400mm) sht
- Lattice strip or similar 90ft (27m) overall
Wood for the floor (optional)
- 2×3 (50x75mm) lumber: 4 @ 8ft (2400mm)
- 1×6 (25x150mm) boards: 15 @ 6ft (2400mm)
Wood for the door
- 2×4 (50x100mm) lumber: 2 @ 8ft (2400mm), 2 @ 6ft (1800mm)
- 1×6 (25x150mm) boards: 6 @ 6ft (2400mm)
- 1×2 (25x50mm) battens: 4 @ 6ft (2400mm)
Also greenhouse film, assorted hardware i.e., screws, bolts, nails, and door/window hardware.
Specification: How to build A solid 6×8 barn-style greenhouse Plans & Construction Guide
|

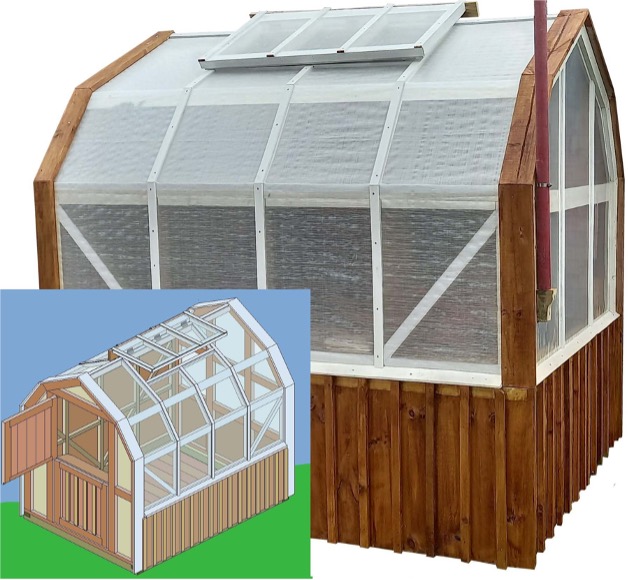
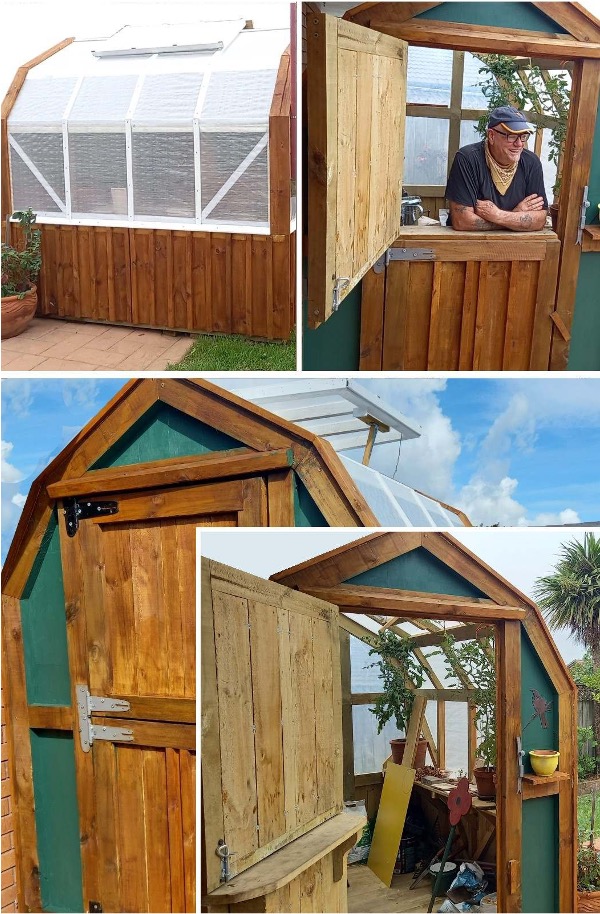
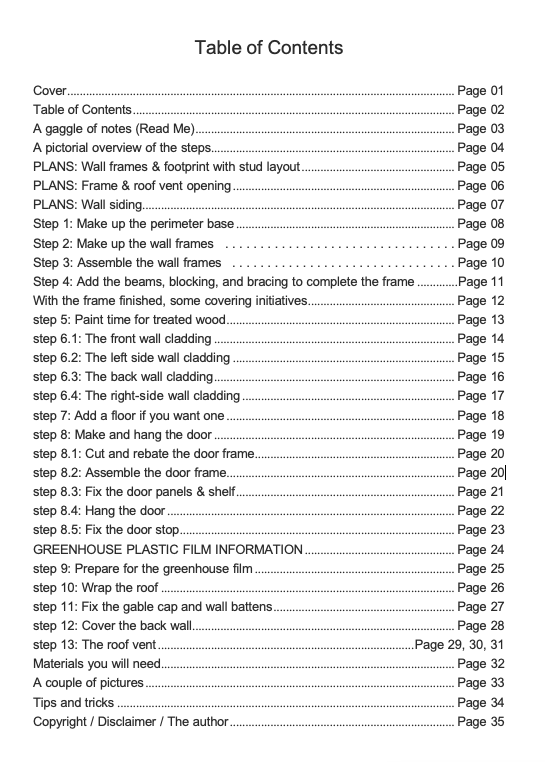
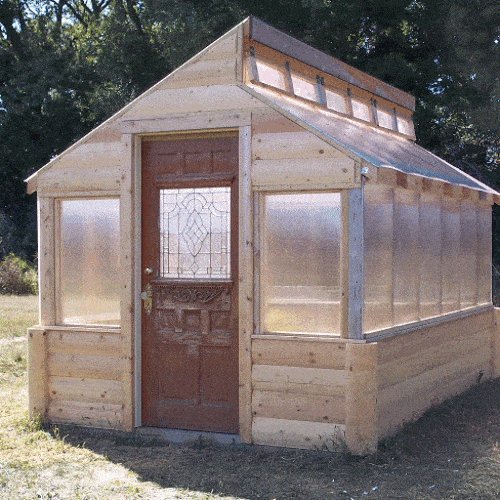
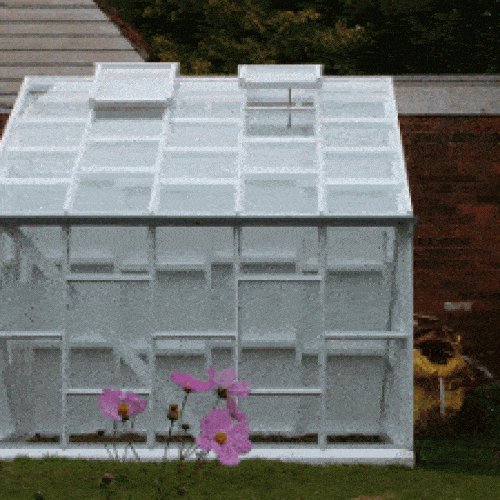
There are no reviews yet.