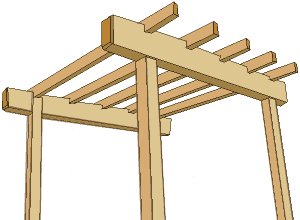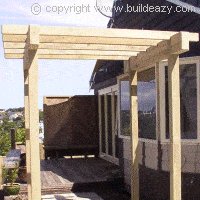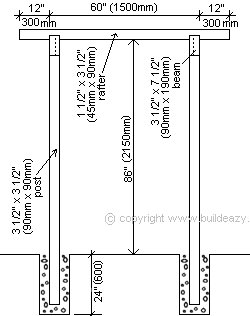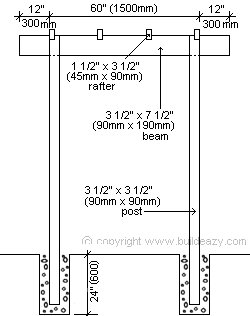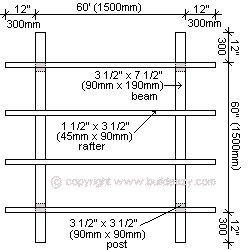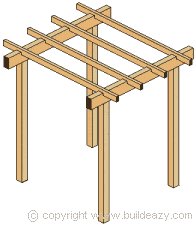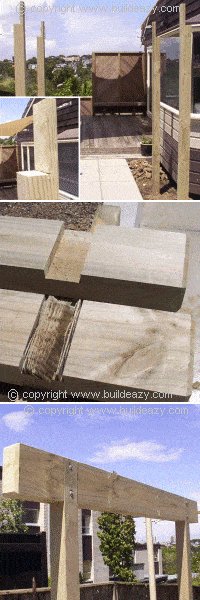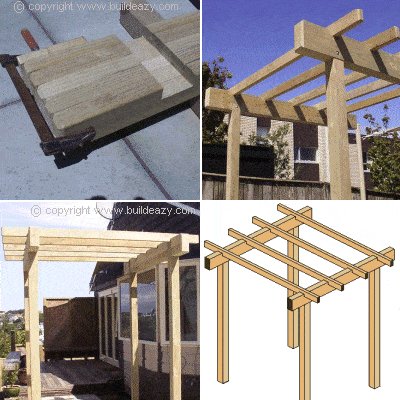Contents
How to build a Pergola Arbor
This pergola arbor is very sturdy, as in a lot of cases an arbor can be a rather flimsy garden structure. It consists of 100×100 (4″x 4″) posts concreted into the ground, 200×100 (4″x 8″) beams checked and bolted to the posts and 100×50 (2″x 4″) rafters fixed to the beams.
An arbor
To my way of thinking an arbor is a smallish (in footprint) freestanding structure consisting of two or four posts with a pitched or arched roof. It is often an entrance to a garden or yard and more often than not, has plants growing up and over it.
A pergola
A free-standing pergola is a structure usually bigger than an arbor consisting of four or more posts
and (in most cases) with a flat roof. The roof makeup is typically beams sitting on posts with more beams or rafters crossing over the top.
A pergola arbor
Hence, I will call this structure a pergola arbor. Although the size really does not warrant it being called a pergola, the design and solid structure of it does.
About the wood sizes
The size of the wood referred to in his project is the actual size, which is the size of the wood after it has been dressed (smooth, planed, finished).
For example: When a pieces of wood 2″ x 4″ rough size (called the nominal size) is dressed (smooth, planed, finished), it becomes approximately 1 1/2″ x 3 1/2″ in size, which is the actual size.
All measurements throughout this project are given in both Standard/Imperial inches, and Metric (mm).
The measurements are given first in inches, followed by millimeters (mm) in brackets ( ).
1 1/2″ x 3 1/2″ means wood that is 1 1/2 (one and a half) inches thick by 3 1/2 (three and a half) inches wide.
And the equivalent in metric…
90mm x 45mm means wood that is 90 millimeters wide by 45 millimeters thick.
Pergola arbor plans
Lumber requirements
• Posts: 4 pieces 3 1/2″ x 3 1/2″ (90mm x 90mm) @ 9ft (2700mm) long.
• Beams: 2 pieces 3 1/2″ x 7 1/2″ (190mm x 90mm) @ 7ft (2100mm) long.
• Rafters: 4 pieces 1 1/2″ x 3 1/2″ (90mm x 45mm) @ 7ft (2100mm) long.
Doing the pergola arbor posts and beams
The pergola arbor posts
- Dig four holes 14″ (350mm) square by 24″ (600mm) deep.
- Position the holes as shown in the arbor plan. Concrete the posts in place and wait until the concrete cures (usually the next day) before cutting the tops of the posts to the required height.
Cut and trench the pergola arbor beams
- Mark and trench (checkout, rebate) the two beams. The dimensions are shown in the Arbor plan page.
- This can be achieved by setting the blade on a circular saw to the required depth and making repeated saw cuts across the beam where the trench is to go. Finish by chiseling out the grooves with a sharp chisel. The more saw cuts, the easier the chiseling.
Position the pergola arbor beams
- Bolt the beams to the top of the posts with 12mm (1/2″) galvanized coach/carriage bolts. Use two bolts at each meeting, eight in all.
Cut, trench, and position the rafters
Post your handiwork
If you build pergola arbor we would love to see a photograph and your story. You can post your handiwork here
Photos of your handiwork
None yet – be the first

