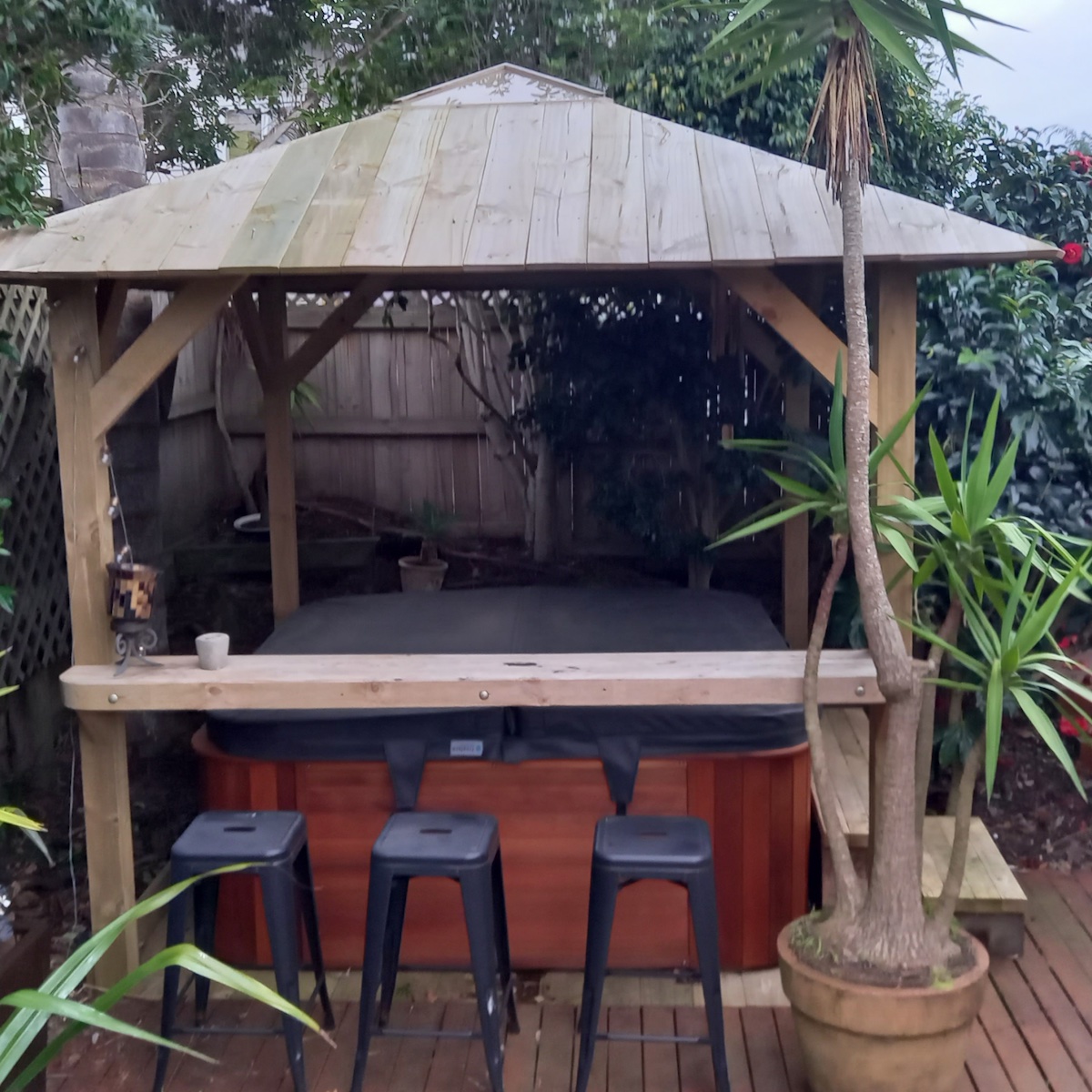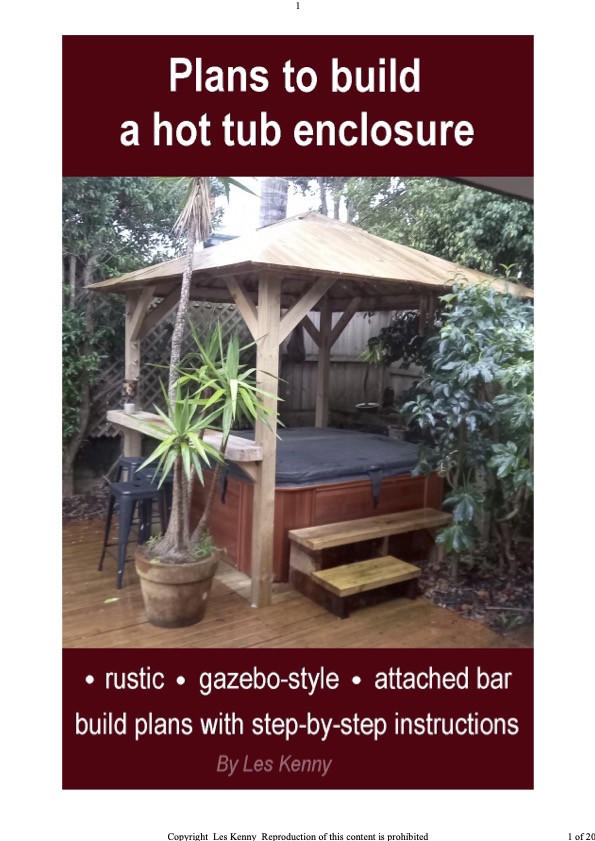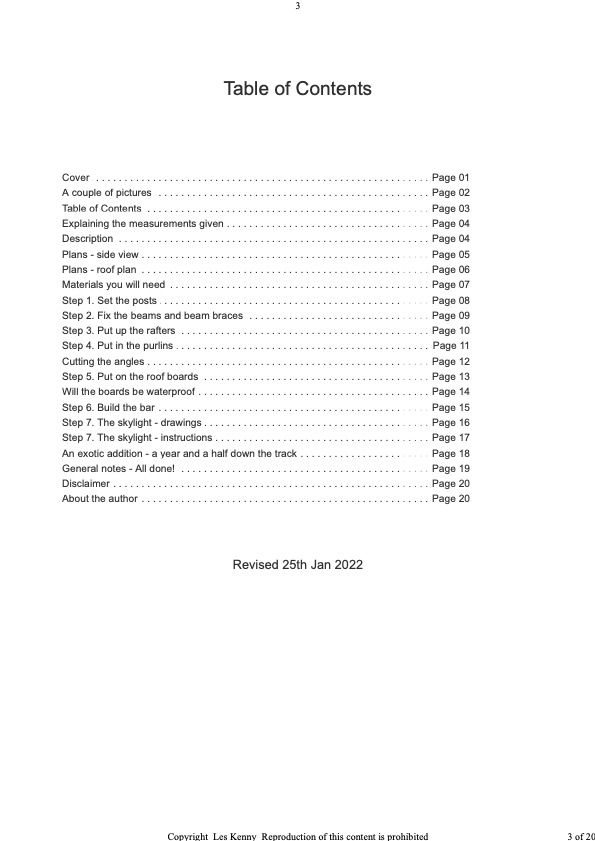Plans to Build a Gazebo Hot Tub Enclosure
The plans are for an 8ft x 8ft (2400x2400mm) square gazebo hot tub (spa) enclosure with an attached drink bar.
The downloadable PDF file contains 20 pages of plan drawings, pictures, materials you will need, and step-by-step build instructions.
This is a rustic-looking square gazebo constructed out of rough wood (before the wood has been planned, dressed, etc) and is well suited placed amongst trees and plants in a bush-like setting.
It is 8ft (2400mm) square with an overall height of 110-1/4″ (2800mm) and a clearance of 80-3/4″ (2050mm) from the ground to the lowest part of the roof.
It was made to house a 251 US gallon (950 liters) family hot tub 79-1/2″ (2020mm) square by 30″ (760mm) high, but of course, it can also be used solely as a gazebo for any purpose.
The gazebo features an attached bar, a skylight, and an option to give it a more exotic look by adding brushsticks to the roof.
$3.00
MATERIALS YOU WILL NEED
4″ x 4″ (100mm x100mm):
- Posts: 4 @ 9ft (2700mm)
2″x4″ (50mm x 100mm):
- Beams:4 @ 9ft (2700mm)
Braces: 4 @ 3ft (900mm)
2″x3″ (50mm x 75mm):
- Hip rafter: 4 @ 78″ (2000mm)
- Purlins: 4 @ 65″ (1650mm), 4 @ 30″ (760mm)
- Bar: 6 @ 8ft (2400mm)
- Bar brace: 2 @ 16″ (400mm)
1″x6″ (25mm x 150mm):
- Roof boards: Overall 230ft (70m).
NAILS:
- 4.5lb (2kg) of 3-1/2″ (90mm) galvanized flat-head nails
- 4.5lb (2kg) of 2-1/2” (60mm) galvanized flat head nails
GALVANIZED THREADED ROD:
- 3 pieces of 1/2″ (12mm) galvanized threaded rod 12″ (300mm) long with 6 nuts and washers. To hold the bar pieces together.
PLASTIC GLASS (ACRYLIC SHEET)
- 1/8″ (3mm) thick, 1 piece @ 3ft (900mm) square.
Glue
- A thick type of exterior wood glue
Misc
- You will also need a few assorted screws and some sort of strap metal strips or nail plates to help tie the beam corners, collar ties, and rafter apex.
Specification: Plans to Build a Gazebo Hot Tub Enclosure
|




There are no reviews yet.