Contents
Building Profiles
How to establish the building line (profile, perimeter of a building) and ensure it is square and level. Suitable for square or rectangular buildings.
Peg the four outside corners:

Determine the location of the building in relation to other buildings and boundaries (as usually shown on the site-plan or other relevant plan), and place pegs in the ground marking the four corners of the building.
Check to see if the pegs are square and form an exact rectangle. This can be done by making sure that:
- 1). Line AA-CC and line BB-DD are parallel. Line AA-BB and line CC-DD are parallel.(as shown in the drawing below)
- 2). The distance between peg AA and peg BB is the same as the distance between peg CC and peg DD.
- 3). The distance between peg AA and peg CC is the same as the distance between peg BB and peg DD
- 4) The distance between peg AA and peg CC is the same as the distance between peg BB and peg DD

Hammer in the stakes and mark the height:
 Cut 12 stakes 600 (2ft) long, out of 50×50 (2×2) stock (or similar). Cut a point at one end of each stake so they can be easily hammered into the ground.
Cut 12 stakes 600 (2ft) long, out of 50×50 (2×2) stock (or similar). Cut a point at one end of each stake so they can be easily hammered into the ground.
Position the twelve stakes as shown in the diagram (3 at each corner) and hammer them firmly into the ground.
Note: If the ground is sloping, then the stakes will need to be longer at the lower corners to compensate.
The stakes should be at least 600 (2ft) out from the building line to allow room to dig the corner footing holes. If a machine is required to dig the footings, then the stakes will need to be further out from the building line.
Make a level mark on all twelve stakes beginning approx 150 (6″) above ground level, at the corner where the ground is the highest (if the ground is sloping). Keeping the batter boards close to the ground saves the need for bracing. The height is only a reference height, so it does not really matter if the marks are slightly higher or lower, as long as they are all level. The water level method is one way of finding accurate levels.
Fixing the batter boards to the stakes:
Once a level line has been established and marked on all twelve stakes, proceed nailing batter boards to the stakes, so that the top of the batter board is flush with the level line marked on the stakes.
Put up the string line:
 Run a taut string line from batter board to batter board, passing directly over the pegs. Fix to each batter board between 2 nails, which will act as guide nails.
Run a taut string line from batter board to batter board, passing directly over the pegs. Fix to each batter board between 2 nails, which will act as guide nails.
Parallels and Diagonals:
The following exercise is the same as in STEP 1. where the pegs on the ground were checked to ensure they were parallel and square. This time, the string line directly above the pegs needs to be checked so that it is also parallel and square.
Check that the distance between the string line at point AA and BB and the distance between DD and CC are equal. If not, make any necessary adjustments by moving the string line in or out along the batter board and adjust the guide nails accordingly. The distance between AA and CC and the distance between BB and DD, also need to be equal. Make any necessary adjustments
Once the perimeters are parallel, the diagonals need to be measured to ensure that the building line is square.
Do this by measuring the distance between AA and DD and the distance between BBand CC (the diagonals). Make any necessary adjustments to ensure the diagonals are equal and if adjustments are required, re-check the parallels again, since altering the diagonals will also change the parallels.
When the building lines are parallel and the diagonals are equal, the building line is then square. You now have a level, square building line to work from.
Note 1: In this example, the height of the string line, which borders the perimeter of the building, is a “datum” or reference height. This means it is not a specific height for anything particular, therefore any specific building height can be measured down from, or up from the string line. For example: if the string line is 200 (8″) above ground level where the ground is at its highest point, and the foundations are to be 150 (6″) above ground, then the foundations will be 50 (2″) below the string line all the way around.
Note 2: If the profiles are high enough off the ground to allow sway movement, then the profiles will need to be braced. See below.


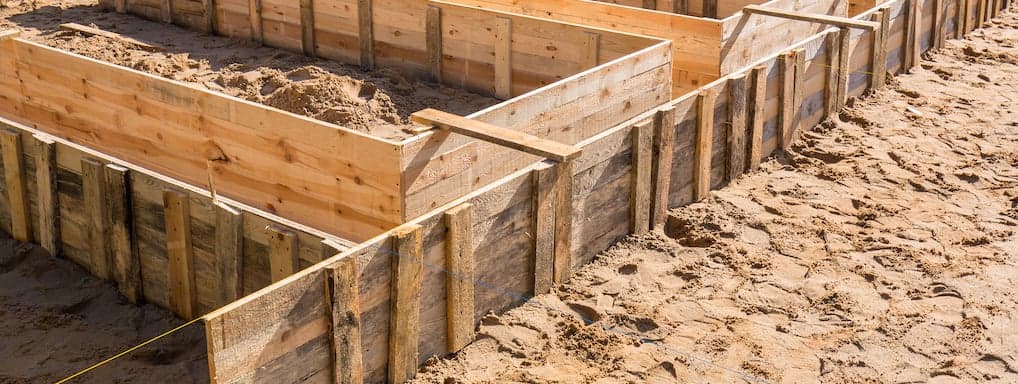


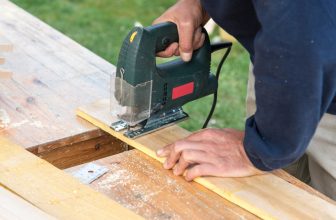
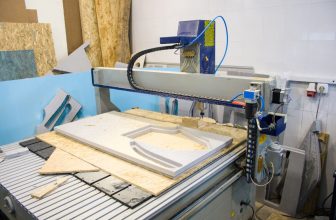
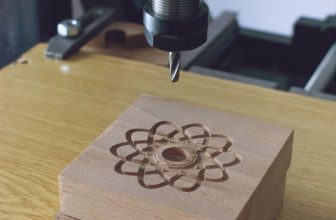
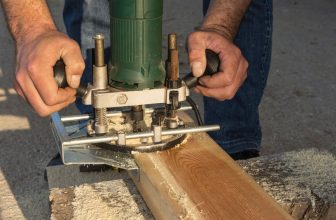
Many thanks, Les. As an old drywaller from Australia now living in the Philippines and expecting to start building a home next year; finding your site and helpful advice is a Godsend old mate. :)) One avid fan here and look forward to reading more of your posts… Cheers Champ! :))
I learned alot from you.Thanks alot Les..
I have indeed learn alot from you.
Thank you.
Thanks, I have knowledge but you have added me, respect.
Could you please email me information how to set out a house profile?
Thanks
Jeffrey Diamon
That’s the way I do it, also. One typing error, however… In your steps 1 -4, you have the same measurements for step 3 and for step 4. I believe you meant for step 4 to be the measurements of the diagonals which would be from AA to DD and from BB to CC. Those 2 distances should be the same.
O my so much extra work. Not nearly necessary. Nail 2-2×10 at right angles x 4-1 for each corner. Set in approximately where they go. Chk for square n adjust. Fill in gaps between corners. Shoot for level— on all corners. Attach w stakes. Now raise gaps to same level. Attach. Do the same for inside form( use 2 level). VOILA.
NO TRENCHES TO DIG. FILL IN CENTER OF HOUSE with dirt n plumbing. DONE!!!!!